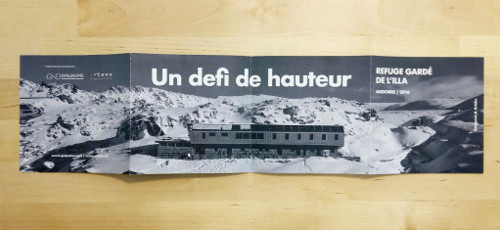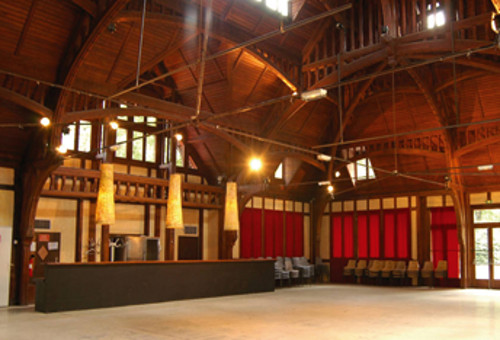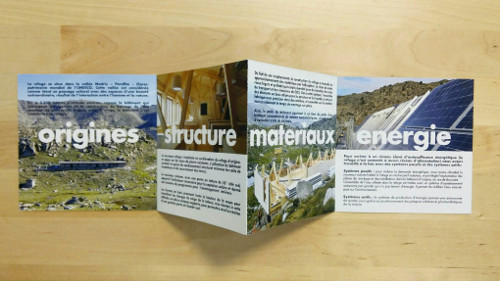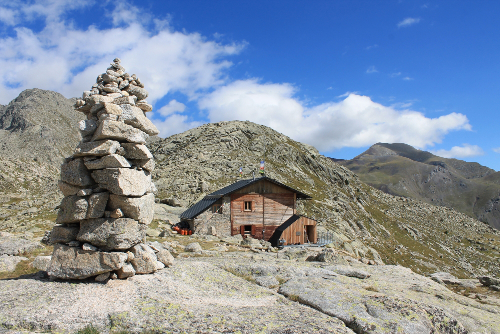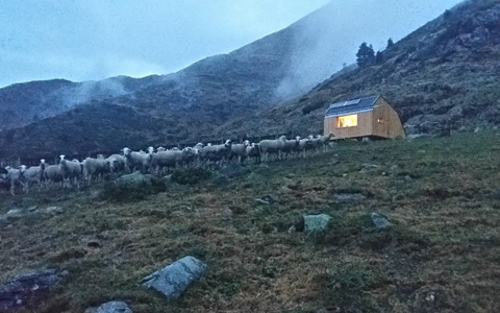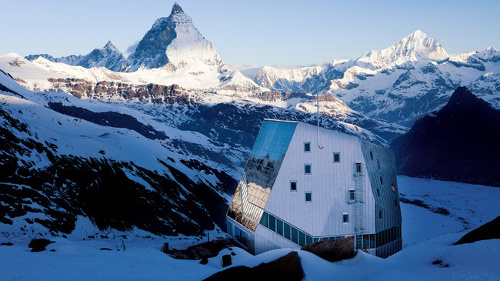Mountain architecture in the Pyrenees
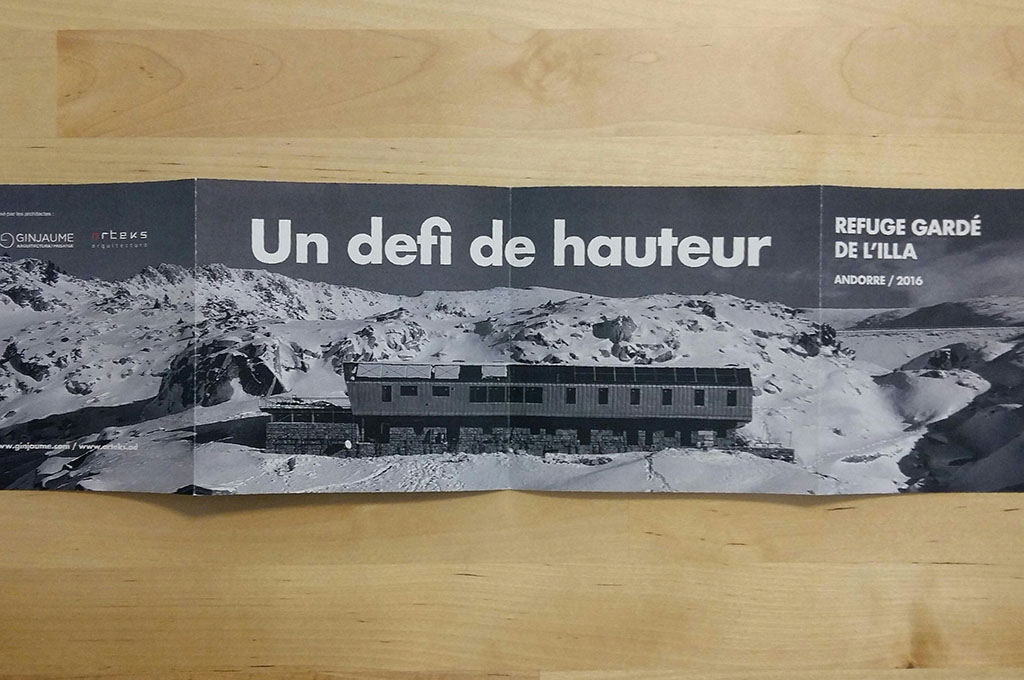
We know that building on a hillside is no easy task, but what about building at an altitude of 2,400m? Even less so.
During the meeting of shelters In addition to mountaineers and rangers, architects (of course, a pest if ever there was one...) and construction technicians had a small space to learn about the most relevant aspects to be taken into account for an intervention in the mountains.
On the afternoon of the second day, five workshops were held in parallel, including the "Construction and renovation" workshop. And they did it well, as this workshop had a luxurious location, the Norman Pavilion of the Universal Exhibition of the 1920s, next to the famous Casino de Luchon. Under the shelter of this beautiful wooden structure, several experts showed their latest work in this field, followed by a small debate with the attendees.
As always happens in these cases, time is short and we are left wanting more; to have the architect responsible for a project in front of us telling us all the vicissitudes of the project and that he is willing to tell us even the details of the budget, is something we are not used to seeing.
Thus we had the opportunity to get to know the following works:
REFUGE GARDÉ DE L'ILLA (2016)
An innovative team, made up of the combination of two architectural firms, Arteks Arquitectura, on the one hand, and GinJaume, landscape architect, on the other, who later became the studio Altura Architects.
It is a shelter that is about to open and for the construction of which they have taken care of many details, weight being one of them. It weighs 40% less than a normal building. This is important, because transport and the difficult working conditions at a certain height make what might otherwise be a simple matter much more complicated.
As can be seen in one of the images, they started from a stone plinth, this part being the first to be reinforced, together with the sewage networks. The rest of the shelter came later.
The structure is made of special wood, with good fire resistance and coated with zinc to protect it from humidity. The walls are 30cm thick and are made of rock wool and a good acoustic insulation of 3cm cork between panels. The north side is completely enclosed as is usual in traditional mountain buildings. The wood offers very cosy interiors, fulfilling by far the function of a mountain shelter. cabaña on a cold day.
We will go and visit him.
REFUGI COLOMINA ET AUTRES (2010)
Building at 2,400m is no easy task, as we have already said. And with the help of Dr. Architect Josep Bunyesc, we had the opportunity to get to know the extension he made of the shelter Colomina in the vall de Fosca and all that was involved in doing so at that altitude.
According to information on the author's website, "On the outskirts of the Parc Nacional D'Aigües Tortes and Sant Maurici, in the Lleida Pyrenees at 2400m, there is a wooden building that was prefabricated more than 100 years ago and imported from Switzerland".. I don't know about you, but when you put it like that, you can't wait to go and see it.
The assembly was completed in just two weeks; a record time that was achieved thanks to the help of a helicopter that every 5 minutes climbed 700m of slope with a load of 800kg. During the first week the base and the terrace were built; the following Monday morning it was the prefabricated façade and roof panels, in the afternoon the glass and doors, by the evening everything was protected from the water and by the end of the week the work was finished.
The building is made of local timber (from a sawmill 30km from the hostel) and is of passive construction; without heating it stays between 10 and 23 °C.
The author commented that for wood, cold is not a problem: "If the person who works with it can withstand the cold, so can the materials in this case".
It has good glazing, with the windows as large as possible and facing south. He gave all the data concerning the energy calculation of the building and concluded by demonstrating that it is a building without thermal inertia.
The data he provided were as follows:
92kw/h transmission
44 kw/h ventilation
27kw/h internal supply
109kw/h solar radiation glazing
0kw/h external contribution
The author's website and his works are highly recommended. Among them a discreet shepherd's hut, to which he also made reference during the colloquium and which will undoubtedly inspire more than one of us.
REFUGI MONTE ROSA (2009)
We were not lucky enough to meet Deplaces, the Swiss architect responsible for this spectacular building of the future built in Zermatt itself.
Special mention was made of its commitment to integration into the environment, with the mirror game that can seem to hide in the snow.
Many publications have reported on this project (we can find this article by Tectonics but what I liked most when surfing the net was to come across this book of his: "Construir la arquitectura. From the raw material to the building. A manual" from the GG publishing house, which is said to be "an innovative treatise on construction which, starting from the premise that designing and building form an inseparable unit"..
REFUGI D'AYOUS (extension of the 1973 REFUGI)
Alain Bailó + Jean François Rodríguez
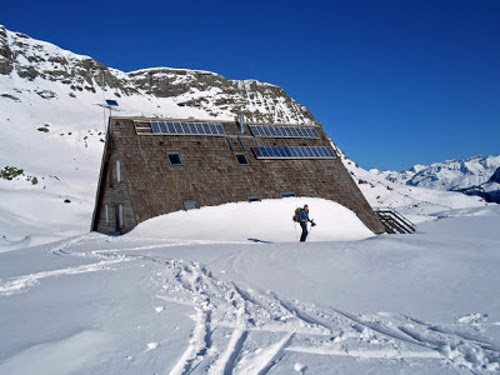
Among the so-called Third Generation Shelters is the Ayous Shelter. As Luis Alejos explains in an article of the Pirenaica MagazineThe shelters were based on the most advanced construction techniques of the 1970s. These included the use of prefabricated elements with lightweight materials; transport by helicopter, which considerably reduced construction times and costs; the reduction of dimensions; and the change in the aesthetics of the buildings, which took the form of an alpine chalet, with a steep slope on the roof, wooden cladding both inside and outside...
In the extension of that building from 73, the entrance, toilets, functional kitchen (with mixed gas+electricity energy consumption) have been restructured, giving a capacity for 47 people.
They had integration problems, this must have been a much discussed aspect. The use of zinc for the coating was considered, but the French regulators said that it shone and was not traditional. "In France, maybe we have a policy that is a bit strict sometimes and forces us to work with X materials..." commented Jean François. And this is where they took a bit of a gamble, as in the end they chose Red Cedar, which is not native either, but they considered that it works better in the environment; as well as ensuring water drainage, it has less impact on the environment. Among other materials used, they also talked about Siporex, as a fire protection element.
On the other hand, they have made an addition that has been used to make accommodation for the guard.
Special mention was made of the importance of talking to the ranger. The fact is that the keepers are true multi-skilled professionals. In the past, coexistence, solidarity and the exchange of information were the rules of conduct in any refuge. And the most important mission of the rangers was to guarantee the safety of the mountaineers themselves.
So they considered the shelter's practice and listened to the shelter's needs, while taking into account certain limitations.
"The work was a listening among all the actors".
THE ROLAND GAP
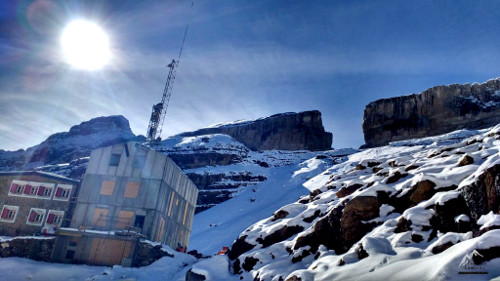
The Sarradets hut is undoubtedly one of the most emblematic. Located in the middle of the ascent to the Roland Gap, an area of the first Pyrenean expeditions, it is a second-generation construction dating from 1956.
After the Second World War, the mountains were no longer considered a privilege of aristocrats and mountaineering became more popular, so much so that there was a need for shelters with greater capacity and comfort.
It is a building that is always overcrowded. As I mentioned before, the French regulations affecting shelters are stricter, also for occupancy; 5.6m2/person as opposed to the 2.6m2 required here. This also affected the fire issue, having to put alarms everywhere and having a large outside area for people to go out to safety.
Regarding the renovation, it was commented that they had no experts to work with stone, nor was there any wood in the vicinity, so it was proposed that a solution be found with cut steel, and this was accepted.
And so, with the Sarradets Refuge, a nice colloquium began in which tricks and ways of doing things on both sides of the Pyrenees were exchanged. As you have seen, there was a lot of talk about energy efficiency, costs and transport, covering materials, as well as sanitation systems; mainly the septic tank is used under the building or, if the terrain allows it, the traditional decantation system. As a novelty, coconut fibre filters are also used in Canada and are also more economical. As you can see, there were technical and aesthetic conversations for all tastes.
Let's see if with the new season, I have the opportunity to visit some of them in person, take photos and, if possible, interview some of these architects.
Meeting details:
International Colloquium Pyrenean Refuges
Parallel workshop "Construction et rénovations".
Time: 18:00
Venue: Normand Pavilion
Speakers:
Lionel Lafosse, Responsable du Patrimoine Bâti FFCAM.
Josep Bunyesc, architect, Colomina Refuge.
Jean-François Rodriguez, architecte pyrénéiste.
Gerard Veciana, Arteks Arquitectura.
Raymond Courtial (moderator), Vice-Président à la FFCAM au patrimoine bâti.
Don't miss any adventure in the Pyrenees!

